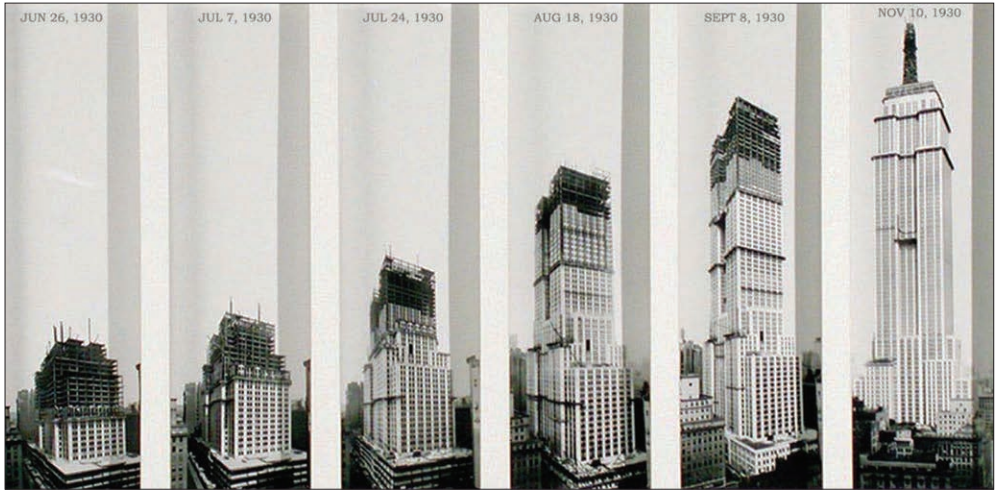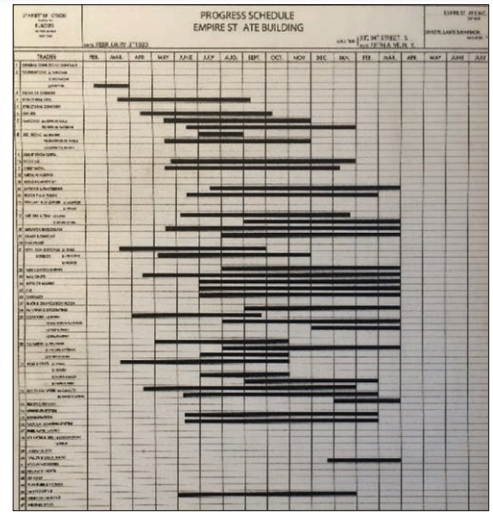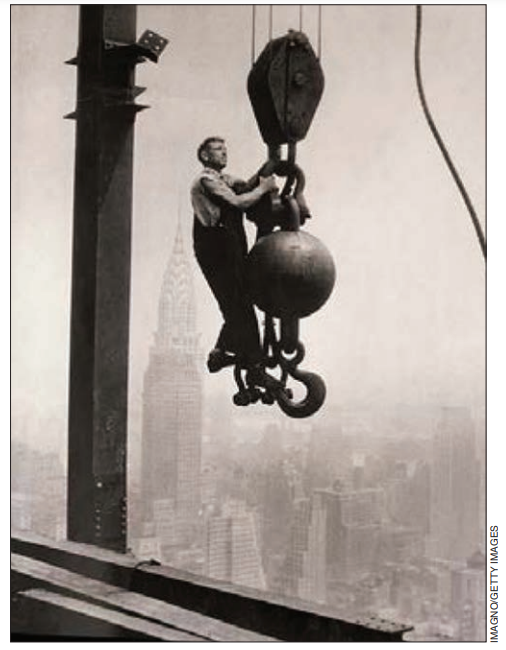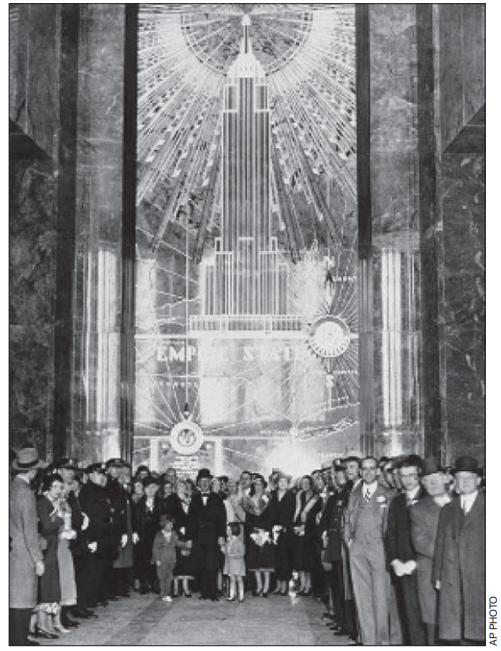A regular column by Daniel Renner
About the Column
This is a regular column that explores business aspects of technology-oriented companies and in particular, the demanding business aspects of photonics startups. The column touches on topics such as financing, business plan, product development methodology, program management, hiring and retention, sales methodology and risk management. That is to say, we include all the pains and successes of living the photonics startup life.
This column is written sometimes by me (Daniel Renner) and sometimes by invited participants, so that we can share multiple points of view coming from the full spectrum of individuals that have something to say on this topic. At the same time, this is a conversation with you, the reader. We welcome questions, other opinions and suggestions for specific topics to be addressed in the future.
The expectation is that this column will turn into a useful source of business-related information for those who intend to start, join, improve the operation, fund, acquire or sell a photonic startup. A fascinating area that I have been one of those lucky to enjoy as a way of living for a long time.
A Bit About Me
I grew up in the wilderness of Chilean Patagonia, a fact that is one of the origins of my quest for adventure and for exploring new areas. In my early twenties, I decided to leave the Patagonian open spaces for high-tech open fields. I went to the University of Cambridge in England to do a Ph.D. in OptoElectronics, a brand new area at the time. Now, decades later, I have lived through the whole range of experiences that relate to the development, manufacturing and commercialization of complex photonic devices and systems used in communication, sensor and industrial applications. My experience spans both the technical and the commercialization aspects of photonic products, with activities within many aspects, including technology and product development, identification of new business areas, introduction of new products, marketing and sales. This experience has included both large and small companies, which gives me a reasonable vantage point to comment on the ups and downs of life in a photonics startup.
I am currently Chief Business Development Officer at Freedom Photonics, Santa Barbara, CA, where I am responsible for the identification of new business areas, definition of new products and the successful introduction of these products into the market. I am looking forward to the regular conversation to be carried out through this column!

The Basics of Project Management
Many years ago, I heard someone mention that the Empire State Building, the iconic skyscraper in New York City, was built in a little over thirteen months. This really surprised me! I found it hard to believe that such a massive structure could be built in such a relatively short period of time! I checked this information as soon as I could and indeed, construction on the Empire State Building (ESB) started on March 17th, 1930 and the building was officially opened for occupancy thirteen and a half months later, on May 1st, 1931. The ESB was planned to be the world’s tallest building at that time, title that it held for more than 40 years! The ESB still holds the record for skyscraper rate of construction! The ESB construction rate was 87 floors per year, which is the fastest of any skyscraper ever built, including the newer ones. Typical construction rates for modern skyscrapers (built since 1980) is 12 to 35 floors per year.

In addition, the construction project was completed under budget. What were the key elements that made the ESB project so successful? This sounds like a good case study to identify the basics of effective Project Management. In this article we will extract from this case study the lessons that form the foundation for successfully managing a project. There is plenty of public information about how the ESB was built and, for this article, I have retraced the project story mainly through the accounts found in the books and papers included in the list of references at the end of this article.
| The Lessons learned for effective Project Management are inserted at appropriate points in the story in text boxes like this |
The seminal idea to build the ESB most likely came from Alfred E. Smith, who had been Governor of New York from 1923 to 1928. He did not seek reelection as Governor in 1928 to focus on the Presidential campaign, for which he was the Democratic Party candidate. Eventually, he lost the Presidential election to Herbert Hoover. So, by the beginning of 1929, Al Smith was feeling somewhat despondent and searching for a new destiny. From these emotional depths, he came up with the idea of constructing the tallest building in the world in his beloved New York City, he was a New Yorker at heart. That would be his new path to notoriety, he would be the creator of the building that would become the very icon of the City. Given his strong political background, he was well connected in the City and knew what was needed to make such a grand project happen. He coined the name Empire State Building, to honor and give global recognition to the nickname of the state that he loved so much. Sometime in the spring of 1929, Al Smith talked to his good friend John J. Raskob about the project. John Raskob was a self-made millionaire. He had worked as an adviser for Pierre S. du Pont and they jointly made significant investments in General Motors (GM) stock. Through intelligent investing, Pierre du Pont became GM chairman, with Raskob his vice president. Raskob created General Motors Acceptance Corporation (GMAC), and through this credit arm of GM he revolutionized the way people bought automobiles.
Following his successful time at GM, John Raskob became the Chairman of the Democratic National Committee, where the two men initially met and became good friends given the strong similarities in their cultural background and political views. John Raskob was also looking at that time for an interesting transcendent venture for himself. From his time at GM, Raskob was highly competitive with Walter Chrysler, who had started constructing a skyscraper to house the offices of his corporation. Raskob wanted a building that would literally and figuratively put Walter Chrysler’s building in the shade. So, both Al Smith and John Raskob had a great urge to show the world that their ability to create was not finished, in fact, far from it. They would build the tallest building ever created, for which Al Smith would bring his political connections and public relations abilities and John Raskob would bring funding for the enterprise, through his friends, financial institutions and himself.
On August 29, 1929, former Governor Al Smith announced the creation of a company that would build a thousand-foothigh eighty-story office building–the tallest building in the world. It would occupy more than two acres of land. It would house more than sixty thousand people at one time. As president of the company, Smith would be in full executive control and front man. The front-page headline in The Times the following day was: SMITH TO HELP BUILD HIGHEST SKYSCRAPER. His was the glory, his was the majesty that brought recognition and power to the undertaking.

In September 1929, the Empire State Building Corporation rented space for its executive offices at 200 Madison Avenue, not far from the construction site. The architectural firm of Shreve & Lamb was retained as the ESB architects on September 9, 1929. Raskob knew the work of the firm well, he had been part of the planning group for the General Motors Buildings at Columbus Circle, which had been designed by Richmond Shreve and William Lamb extraordinarily well. Shreve & Lamb were the prime skyscraper architects in New York at that time. Shreve’s genius was organizational and Lamb’s in design. Shortly after their appointment, Shreve said: “Our plan is to find the best available brains in the real estate field, in various branches of engineering, in architecture, building and labor. Then we will put our ideas on the table. The best of the ideas we develop in this fashion are the ones we will use.” Raskob insisted that the building would open on May 1, 1931, in well under two years. He was bold enough to inform the Governor of New York, Franklin D. Roosevelt, to mark that date on his calendar, and with that, Shreve and Lamb went to work.
Less than two weeks later, September 21, 1929, the builders were selected, Starrett Bros and Eken, arguably the standard bearer for the industry, greatest building contractors of their day. Paul Starrett was in charge of negotiations. William Starrett and Andrew Eken managed day-to-day affairs at construction sites. Eken became known as the “dean of the American skyline builders.” Prior to the ESB project, they already had a series of construction speed records. There were few firms comparable to Starrett Bros. and Eken within the industry, in their ability to plan and execute a large project.
Al Smith, John Raskob and the architects knew that it was wise to have a general contractor with whom to consult as early as possible. A policy working group on design and construction was established straightaway and the basic plan for the building was reached in just four weeks. “The logic of the plan was very simple,” said Lamb in 1931 in The Architectural Forum. He recycled in this plan significant elements from previous projects. Two new technology improvements were incorporated, which were necessary to achieve the extraordinary building height: thinner, lighter and stronger structural steel and high-speed elevators. These new aspects were absolutely necessary for the project to achieve its objective. Otherwise, the architects tried to maintain as simple and conventional a design approach as possible.
| Lesson # 1: Incorporate all functions that will execute the project right from the beginning, even if their active participation will not come until later. There is enormous value to hear a wide range of opinions during the initial planning phase. |
| Lesson # 2: Form a team that includes the best possible people. The product generated by a team of highly intelligent and talented individuals is what will distinguish your project and company from the competition. Surround yourself with the best talent that you can find. Good people will make a big difference! |
| Lesson # 3: Keep the design as simple as possible. It is dangerous to fall in love with the technology and lose sight of the business. Minimize risk by only introducing new elements that are absolutely necessary to meet project objectives. This was one of the fundamental factors in the ESB project success. You can find additional information on Risk Management in the December 2019 issue of this column (IEEE Photonics Society News, vol. 33, No. 6). |
William Starrett said that the builder of a skyscraper could be compared to the general of an army. For the builder must lead and inspire the thousands of men whose united labor results in a mighty structure; he must control his sources of supply; and he must see that his “supply trains” keep pace with his need for them.
| Lesson # 4: There has to be one and only one overall Project Manager (Army General). The role of Project Manager (PM) can be held by different people at different points in the project, for example, first someone from Marketing, then from Design and then from Manufacturing, but at any point there can be only one overall PM. Likewise, all other roles and responsibilities in the project should be clear. |
At this point, early fall of 1929, the Chrysler Building and the Bank of Manhattan Building were ostensibly in a race with each other. By October 1929, it was clear that the Chrysler Building was going to be seventy-seven stories and 1,048 feet with the erection of a stainless-steel spire. Raskob told the architects to go back to the drawing boards and design a building bigger than Chrysler’s.
In November 1929, Al Smith announced that the ESB would not after all, be only eighty stories high. It would be eighty-five stories, or 1,050 feet, two feet taller than the tip of the useless spire adorning the Chrysler Building. The ESB’s observation deck would be on the roof of the eighty-fifth floor, the equivalent of the eighty-sixth floor, more than 150 feet higher than the Chrysler’s observatory. Estimates for construction were $35M
Then, on December 11, 1929, Al Smith announced the news that the ESB would not be the tallest building in the world by a mere two feet. It would be the world’s tallest building by 202 feet, rising to the astonishing height of 1,250 feet. “Building with an eye to the future,” said Smith, the building would be topped by a dirigible mooring mast that could accommodate passengers for the already existing transatlantic routes, and for routes planned to South America, the West Coast and across the Pacific. An elevator would travel the 167 feet from the observation deck on the eighty-sixth floor to the totally glassed-in observation level on the 101st floor, a circular room thirty-three feet in diameter, where windows would provide unobstructed views. Above this room and reached by a stairway would be the 102nd floor observatory, this one twenty-five feet in diameter. The cylindrical structure was surmounted by a conical dome whose tip was 1,250 feet above the sidewalk. The primary purpose of the platform, however, was to serve as the boarding area for the anticipated dirigible passengers.

The additional job was estimated at about $750,000, a paltry 2 percent addition to the final costs. It was a small price to pay to ensure the building its title. The dirigible mast was never used for its original intended purpose but was extremely useful to broadcast television.
| Lesson # 5: On many occasions the Project Objectives are not 100% clear at the time of project launch. This is fine, it is part of what the initial planning phase should handle and convert “fuzzy” objectives into crystal clear ones. The project team should note those objectives that are clear and those that need further evaluation. Spend as much effort as necessary to define a full set of clear objectives by the end of the planning phase. The initial planning effort should provide a balance between project objectives, resources and schedule. Following completion of the project plan, the defined objectives should not change (or only under extreme circumstances). |
Driven by the exigencies of the schedule, the designers had the draftsmen make drawings from the bottom up. They did not worry about designing the eighth floor until the drawings for the third floor had been completed and sent to the fabricators. Plans trickled in for a few floors at a time, so as the foundation columns were drying, the steel workers were busy planning the next stage. Months would pass before the plans for the roof were completed. Shreve later recalled, “There were days when the messenger reached Pittsburgh with drawings only an hour before the steel mills started rolling the I-beams we would need a few days later.”
All this work was carefully coordinated. In fact, construction of the ESB was one of the first significant projects to use Gantt charts to plan and track tasks.

| Lesson # 6: Having clear project objectives, detailed design can be done in parallel with other project tasks. Maximize the utilization of parallel task opportunities, rather than sequential execution. |
The question facing the builders before they started was whether to manage this job by decentralization or centralization. If centralized, the contractor used a large staff of expediters to ensure that the jobs were done well and on time by the subcontractors. The expertise and initiative of the subcontractors was subordinated to that of the general contractor’s organization. The decentralized method provided autonomy to the subcontractors. It gave them the freedom to put their specialized knowledge and skill to work in getting the job done, in coordinating their own work with the work of the other subcontractors, and with the operation in general. Starrett opted for the decentralized route, and they did it with remarkable results. Everyone on the job knew that in order to get the job done required friendly relations among those engaged in the work. They developed mechanisms to encourage open dialogue among the subcontractors to thresh out any problems that might be encountered.
| Lesson # 7: Make sure that decisions are being made at the lowest possible level. |
| Lesson # 8: Establish communication mechanisms so that information flows well across the project. |
Erecting the building required a synchronization of infinitely varied activities that had scarcely ever been attempted before. The supervision entailed was enormous. The overseers, from job foreman to architect and engineer, were on site constantly, watching, discussing, seeing that everything was proceeding to both plan and schedule.
| Lesson # 9: Management By Walking Around (MBWA) is a very effective tool for project success. Meetings cannot replace MBWA, the judicious use of both is necessary. |
The logistics and assembly of the parts, as directed by Eken, were a testament to the way Starrett Bros. & Eken got things done. The components that made up the building came from factories, foundries, and quarries from far and wide–the limestone from Indiana, steel girders from Pittsburgh, cement and mortar from Upper New York State, marble from Italy, France, and England, wood from northern and Pacific Coast forests, hardware from New England. Hundreds of other things from equally distant points of manufacture or origin were delivered to the building site and assembled into one great structure, each fitting into its proper place as detailed in the architect’s plans. “When we were in full swing going up the main tower, things clicked with such precision that once we erected fourteen and a half floors in ten working days–steel, concrete, stone and all,” said Shreve. At the peak of construction, on August 14, 1930, 3,439 men were at work on site.
| Lesson # 10: Selection of good subcontractors is a key task. Project success depends on subcontractors who can deliver on time. This was one of the fundamental factors in the ESB project success. |
| Lesson # 11: Good planning pays-off. Time spent to develop a good plan pays off by saving time later many-fold. |
It wasn’t all toil and grind. On Fridays, as the week ended, the workers selected a floor where they’d meet and turn the place into a casino in the sky. The carpenters slapped together gaming tables. Barrels of beer were rolled in on the small-gauge rail that snaked through each floor. The men gambled and partied as they gazed down on their receding city.
To commemorate the completion of the building, about sixty subcontractors tendered a dinner on April 16 “to celebrate the completion of an enduring monument, a towering milestone on the road of human progress.”
Lamb was asked after the ESB completion if he was in favor of limiting the height of buildings to prevent the construction of future skyscrapers. “I would not,” he replied, “If anyone can have more fun building a structure taller than any in the city, I wouldn’t deprive him of the fun.”

| Lesson # 12: Celebrate and have fun! |
The lessons learned from the ESB construction project are applicable to projects of all types, including photonics product development projects, of course. In future columns we will address each one of these lessons in more detail. We are just starting!
References
[1] Tauranac, John; “The Empire State Building–The Making
of a Landmark”; Cornell University Press; 2014.
[2] Charles Rivers Editors; “The Empire State Building: The
History of New York City’s Most Iconic Landmark”; Kindle Book; 2015.
[3] Sacks, Rafael and Partouche, Rebecca; “Empire State
Building Project: Archetype of “Mass Construction”’;
Journal of Construction Engineering and Management;
Vol. 136, No. 6; June 2010.
If you have any comments for Daniel Renner, you can contact him at IPSNEWSLETTER@IEEE.ORG





